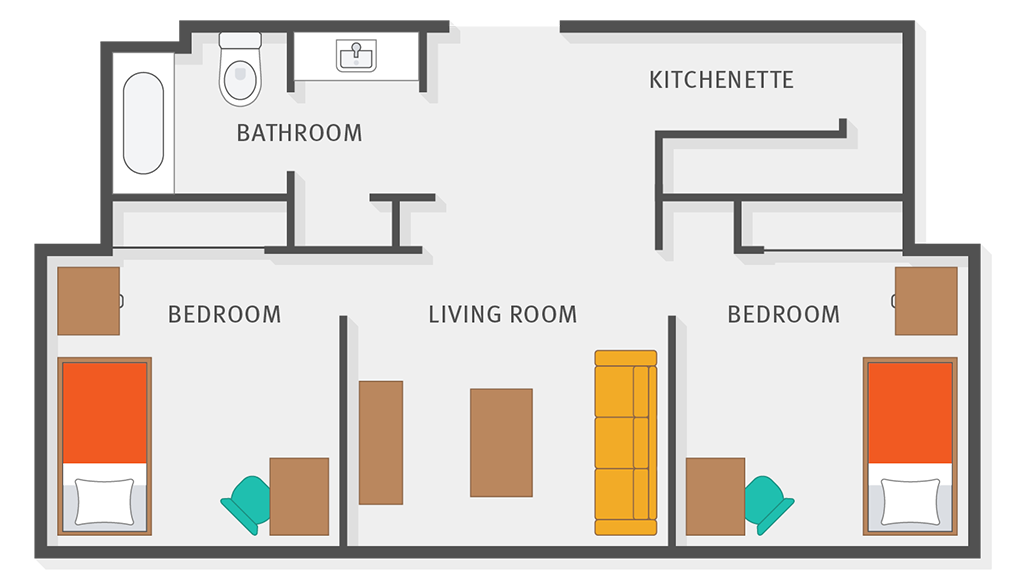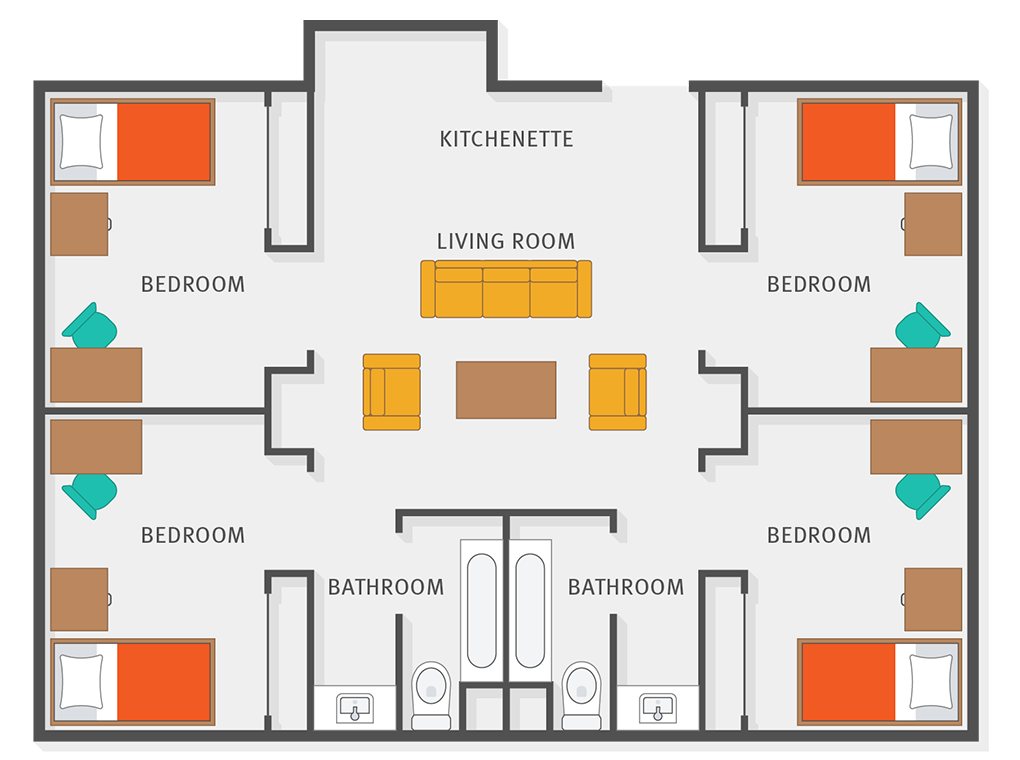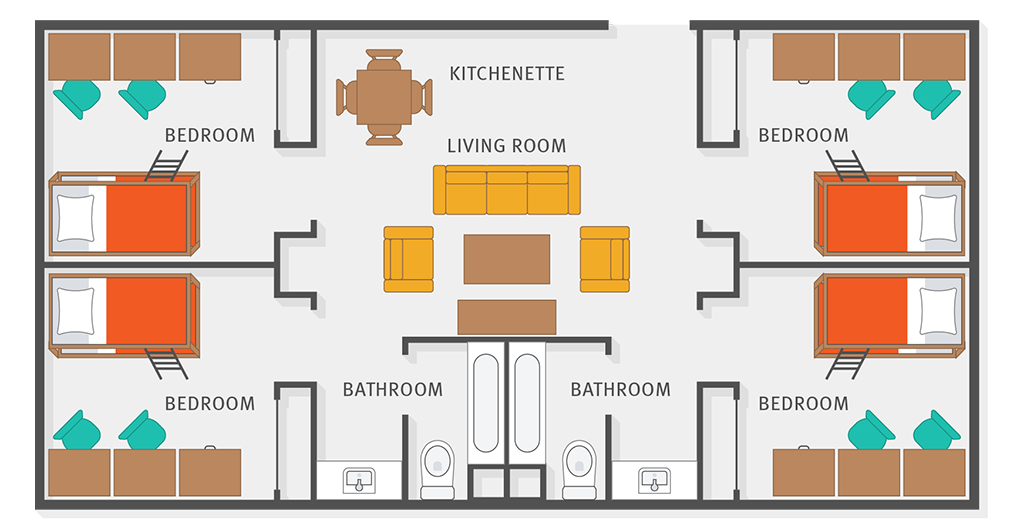Chaparral Village is one of UTSA’s apartment-style living communities.
It includes fully furnished two-bedroom and four-bedroom suites with a shared living area, kitchenette and bathroom. They include private bedrooms with extra-long twin beds.
Chaparral Village also has a limited number of four-bedroom, two-bath double occupancy units which include two bunk-style twin beds in each room. Housing up to eight residents, this is the most economical housing option on campus.
It is conveniently located next to the Roadrunner Café, UTSA’s residential restaurant. It’s also where residents and their guests can access the outdoor pool and basketball courts.
Chaparral Village has Neighborhood Centers that include a full kitchen, billiard and foosball tables and a laundry room. They’re popular places for residents to hang out, cook dinner together, hold meetings and events, or just chill.
Room Layouts and Features
3 Housing Options
2 Bedroom Units (529 sq. ft.)

Private bedrooms, XL-twin bed in each (select units with Full-Size beds), one bathroom per suite.
4 Bedroom Units (928 sq. ft.)

Private bedrooms, XL-twin bed in each, 2 bathrooms per suite.
4 Bedroom Double Units (928 sq. ft.)

XL-twin bunk-bed in each bedroom, 2 bathroom per suite. More Affordable Housing Option.
Included with each housing option
Semi-private Bath
Suite Kitchenette
Fully-furnished Living Room
Academic Year and Semester Rates
Academic Term (Fall & Spring):
2 Bedroom, 1 Bath: $10,838
4 Bedroom, 2 Bath: $9,948
4 Bedroom, 2 Bath Double: $6,286
Per Semester:
2 Bedroom, 1 Bath: $5,419
4 Bedroom, 2 Bath: $4,992
4 Bedroom, 2 Bath Double: $3,143
Academic Term (Fall & Spring):
2 Bedroom, 1 Bath: TBD
4 Bedroom, 2 Bath: TBD
4 Bedroom, 2 Bath Double: TBD
Per Semester:
2 Bedroom, 1 Bath: TBD
4 Bedroom, 2 Bath: TBD
4 Bedroom, 2 Bath Double: TBD
Room Measurements
Bedroom:
Length: 11.5 ft. Width: 9.5 ft.
Bathroom:
Length: 10 ft. Width: 6.5 ft.
Living Room:
Length: 14 ft. Width: 9.5 ft.
Kitchenette:
Length: 11 ft. Width: 6.5 ft.
Bed:
Length: 7 ft. Width: 3 ft.
Desk
Lenght: 7 ft. Width: 2 ft. Height: 6 ft.
3 Drawer Chest
Length: 32 in. Width: 23 in. Height: 30 in.
2 Drawer Chest (2)
Length: 30 in. Width: 22 in. Height: 30 in.
2 Drawer Nightstand
Length: 18 in. Width: 18 in. Height: 20 in.
Shelves in 2 Bedroom
Height: 1 ft. Width: 2 ft. Length: 7 ft.
Bedroom Window
Length: 58 in. Width: 40 in.
Featured Hall Amenities
No extra charge - included with Chaparral Village rates.
All Utilities Included
Laundry Rooms
Outdoor Swimming Pool
Hot Tub
Basketball Courts
Neighborhood Centers
Apply for Housing
UTSA Housing applications for 2026-2027 Academic Year are available! Contracts will be available March 2nd.








