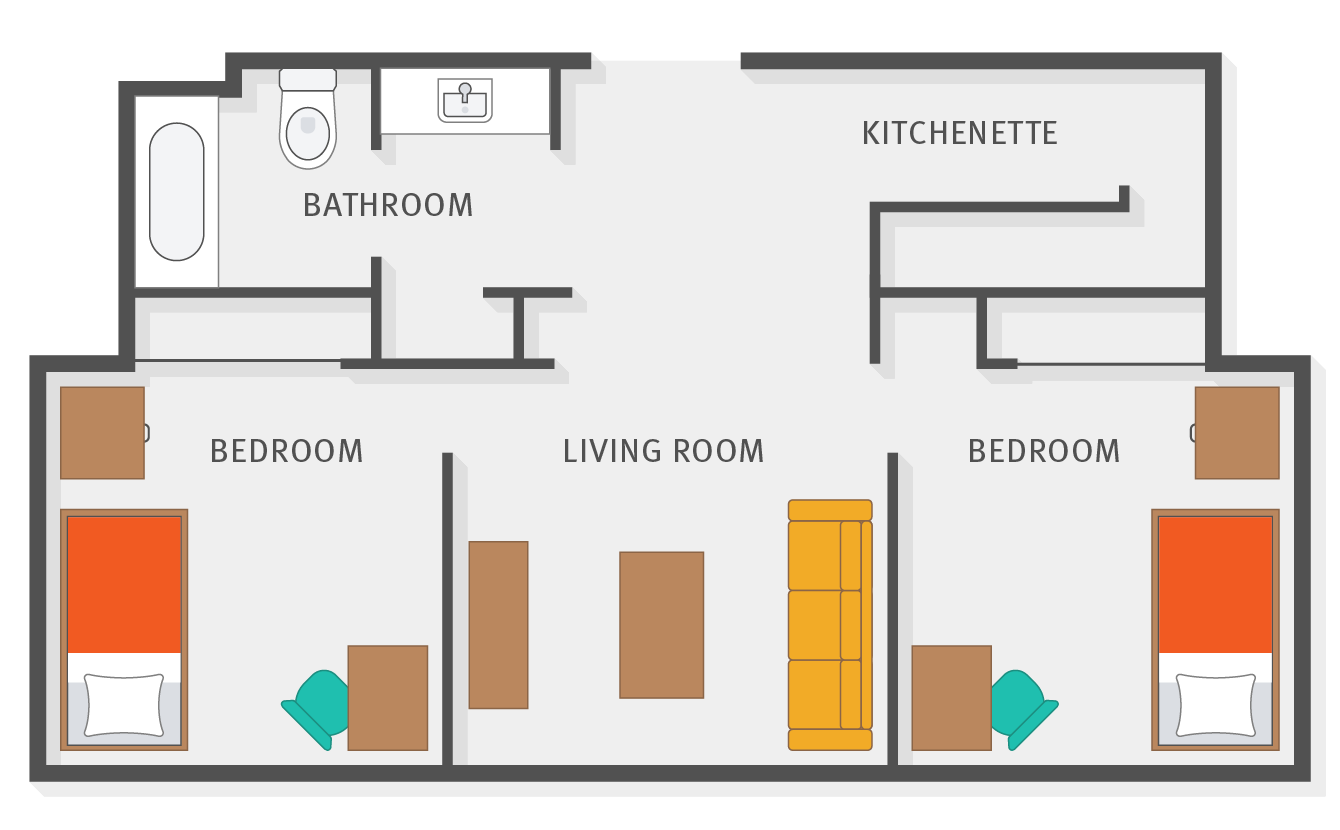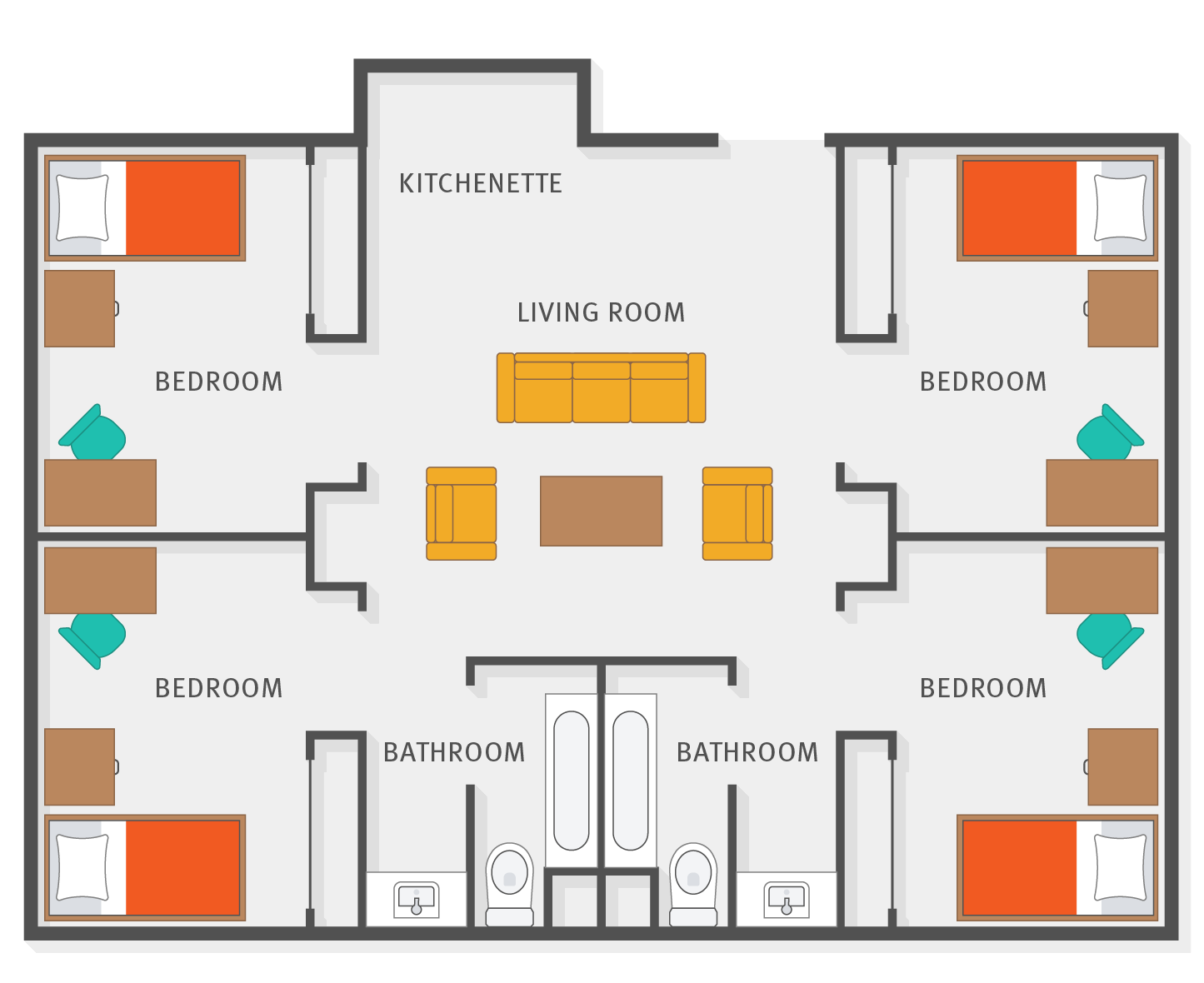Laurel Village is one of UTSA’s apartment-style living communities.
It includes fully furnished two-bedroom and four-bedroom suites with a shared living area, kitchenette and bathroom. They include private bedrooms with extra-long twin beds.
Laurel Village is close to the Student Union and the academic core of campus.
It has Neighborhood Centers that include a full kitchen, billiard and foosball tables and a laundry room. They’re popular places for residents to hang out, cook dinner together, hold meetings and events, or just chill.
Room Layouts and Features
2 Housing Options
Two-Bedroom Units (529 sq. ft.)

Private bedrooms, full bed in each (overflow has 2 twin beds), one bathroom per suite.
Four-Bedroom Units (928 sq. ft.)

Private bedrooms, XL-twin bed in each, 2 bathrooms per suite.
Included with each housing option
Semi-Private Bath(s)
Fully-furnished Living Room
Suite Kitchenette
Academic Year and Summer Rates
Academic Term (Fall & Spring):
2 Beds, 1 Bath: $10,838
4 Beds, 2 Bath: $9,984
Per Semester:
2 Beds, 1 Bath: $5,419
4 Beds, 2 Bath: $4,992
Academic Term (Fall & Spring):
2 Beds, 1 Bath: TBD
4 Beds, 2 Bath: TBD
Per Semester:
2 Beds, 1 Bath: TBD
4 Beds, 2 Bath: TBD
Room Measurements
Bedroom:
Length: 11.5 ft. Width: 9.5 ft.
Bathroom:
Length: 10 ft. Width: 6.5 ft.
Living Room:
Length: 14 ft. Width: 9.5 ft.
Kitchenette:
Length: 11 ft. Width: 6.5 ft.
Bed:
Length: 7 ft. Width: 3 ft.
Desk
Length: 4 ft. Width: 2 ft. Height: 3 ft.
3 Drawer Chest
Length: 32 in. Width: 23 in. Height: 30 in.
2 Drawer Chest (2)
Length: 30 in. Width: 22 in. Height: 30 in.
2 Drawer Nightstand
Length: 18 in. Width: 18 in. Height: 20 in.
Shelves in 2 Bedroom
Height: 1 ft. Width: 2 ft. Length: 7 ft.
Bedroom Window
Length: 58 in. Width: 40 in.
Featured Hall Amenities
No extra charge - included with Laurel Village rates.
All Utilities Included
Laundry Rooms
Neighborhood Centers
Two Courtyards
Basketball Courts
Apply for Housing
UTSA Housing applications for 2026-2027 Academic Year are available! Contracts will be available March 2nd.








